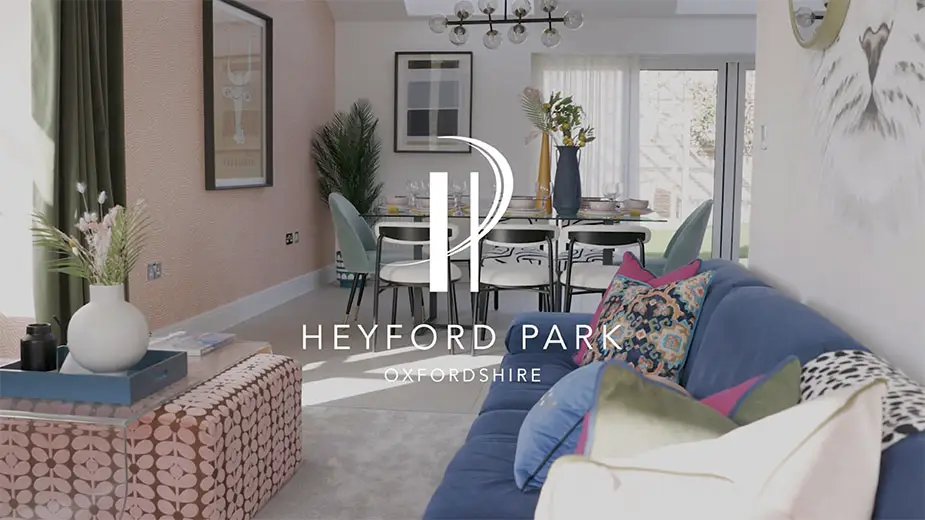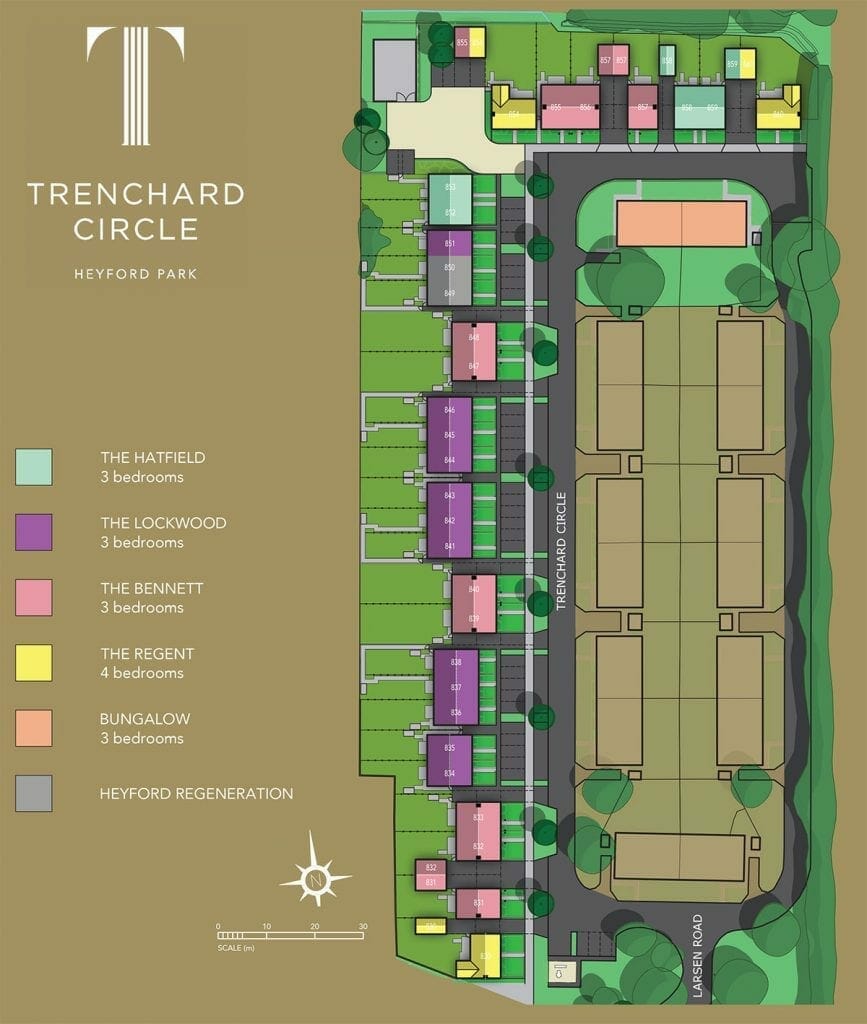Specification
Beautifully Crafted
At Dorchester Living we have a reputation for building fine quality homes, carefully designed with a mix of traditional and the most up-to-date specifications to create homes that will be cherished for years to come.
We choose to include a high specification as standard in all of our homes, which means there is no need for any upgrades or extras.
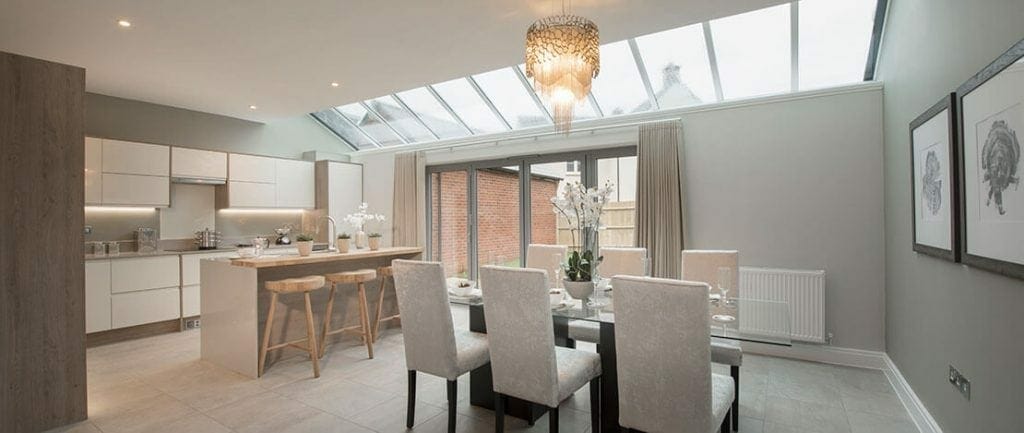
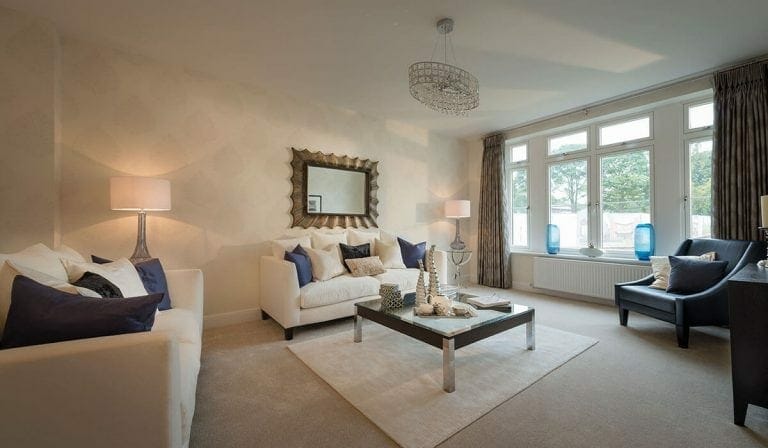
ELECTRICAL
Chrome doorbell
Gas fired boiler
Spur for future alarm provision
Chrome switches and sockets throughout
Media point to lounge
Master bedroom to have two usb charging points with sockets
Low energy PIR light to front of house
Fibre optic socket to be fitted in understairs cupboard
PIR light to understairs cupboard
Light to rear of house
Light and power to garage* within curtilage of plot (unless divided by another property)
EXTERNAL
Tap to front and rear garden
Patio to rear
Turf to rear
Closeboard fencing to rear perimeter*
House number (supply only)
Front door with multi-point security and chrome letterbox
Bi-folding doors*
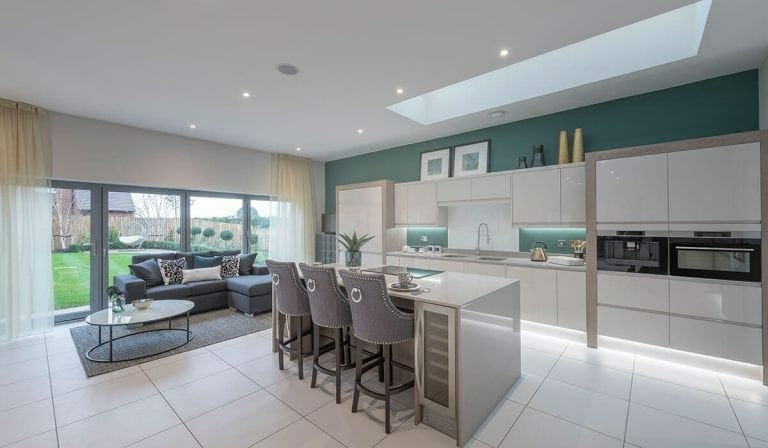
KITCHEN
Fully fitted kitchen
Silestone worktop and upstand
Glass splashback
AEG multifunction stainless steel single oven*
AEG multifunction stainless steel double oven*
AEG induction hob
AEG fully integrated dishwasher
AEG compact stainless steel combi microwave
AEG integrated washer dryer to kitchen*
AEG integrated fridge freezer
AEG free-standing washing machine and tumble dryer to utility room*
Stainless steel 11⁄2 bowl sink with drainage grooves
Chrome plated single mixer tap
Ceramic Porcelanosa floor tiling to kitchen and utility*
Wine cooler*
Chrome switches and sockets with usb charging point*
Under unit and feature plinth lighting
White ceiling downlighters
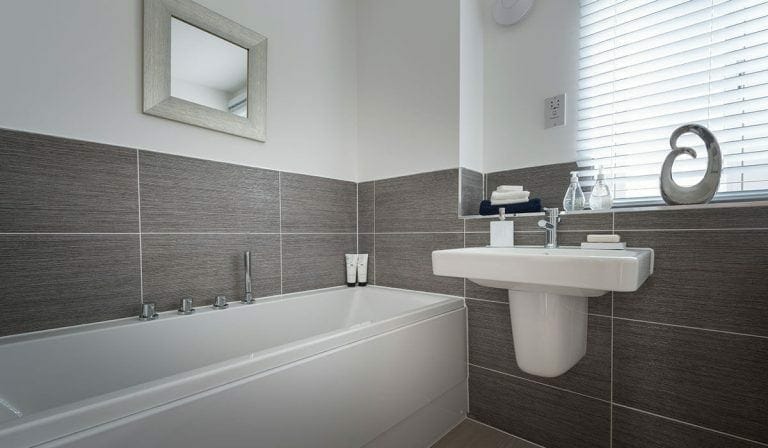
CLOAKROOM, BATHROOM & EN-SUITES
White sanitaryware
Chrome mixer tap
Walk-in shower cubicle with glass enclosure and overhead shower*
Chrome towel rail to bathroom and ensuite*
Ceramic Porcelanosa floor tiling to bathroom, ensuite and wc
Porcelanosa full-height tiling to walls with sanitaryware
Half-height tiling to wc and basin walls in cloakroom
Mirror in bathroom*
Chrome shaver socket to bathroom and ensuite
FINISHES
Ceramic floor tiling to hallway, cloakroom, bathrooms, ensuites and kitchen diner
Sliding wardrobe or fitted walk in wardrobe to master bedroom*
DECORATION
Painted white walls throughout
Gloss white woodwork and internal doors
White matt ceilings
*where applicable to selected properties
