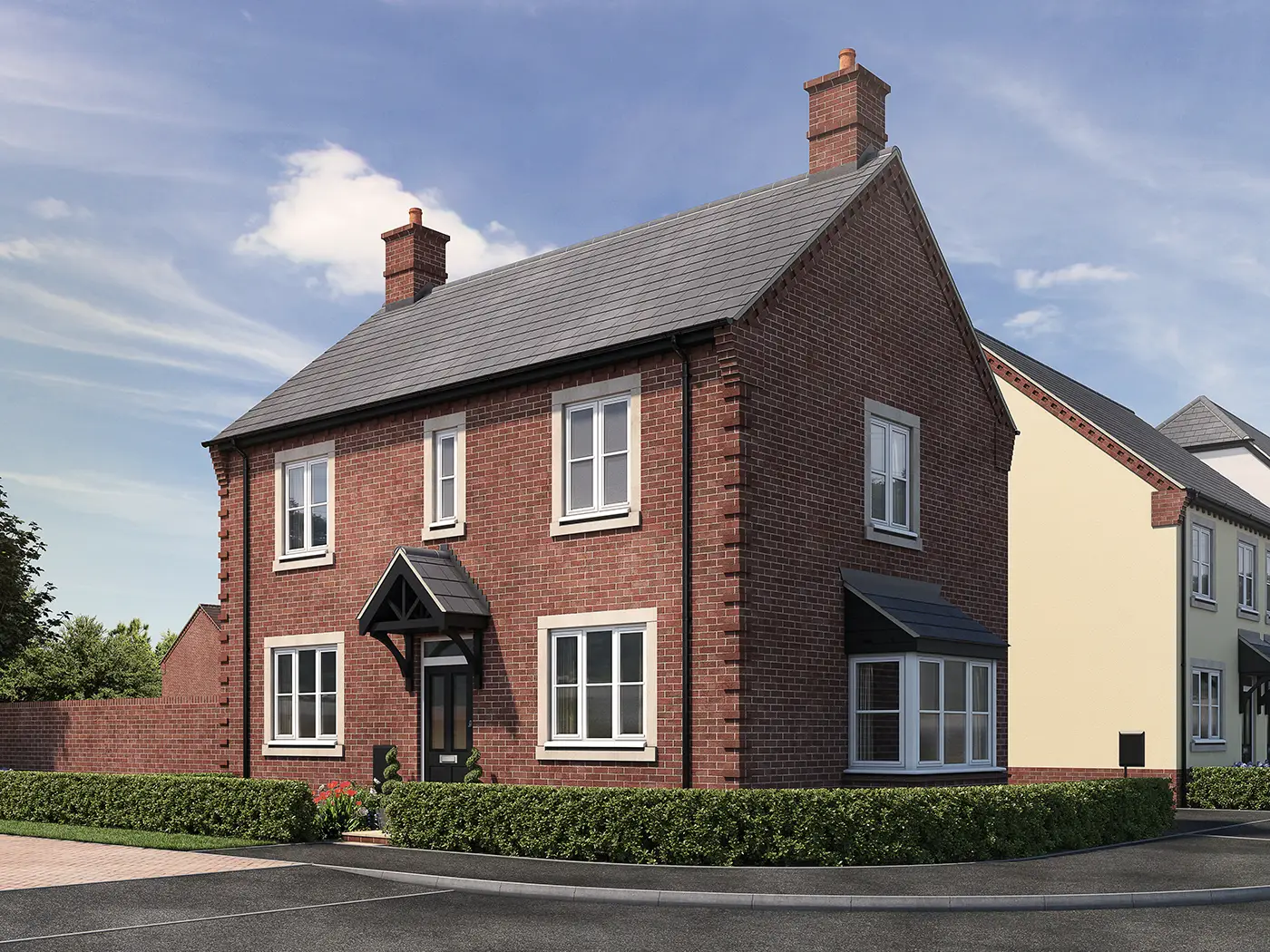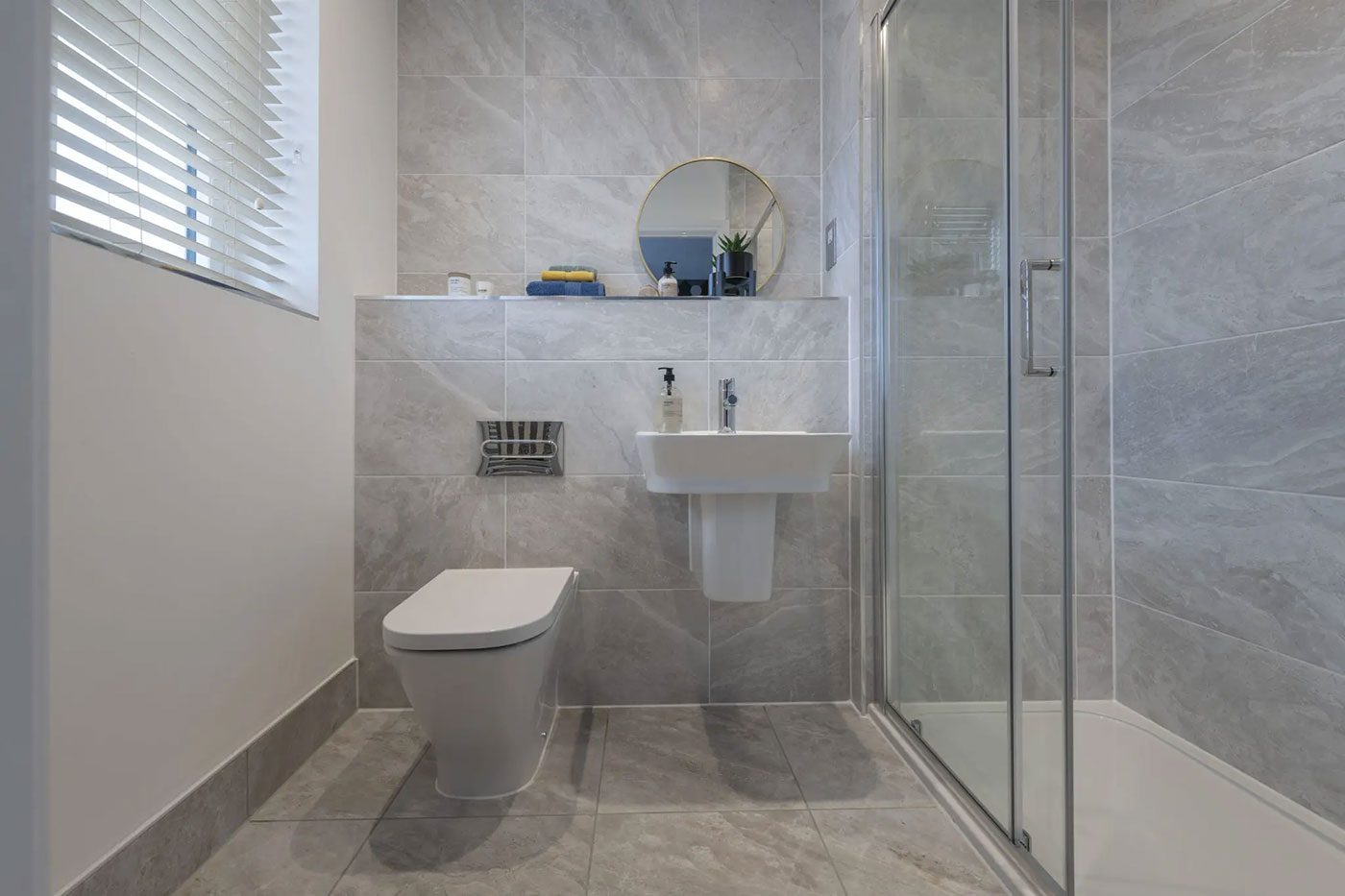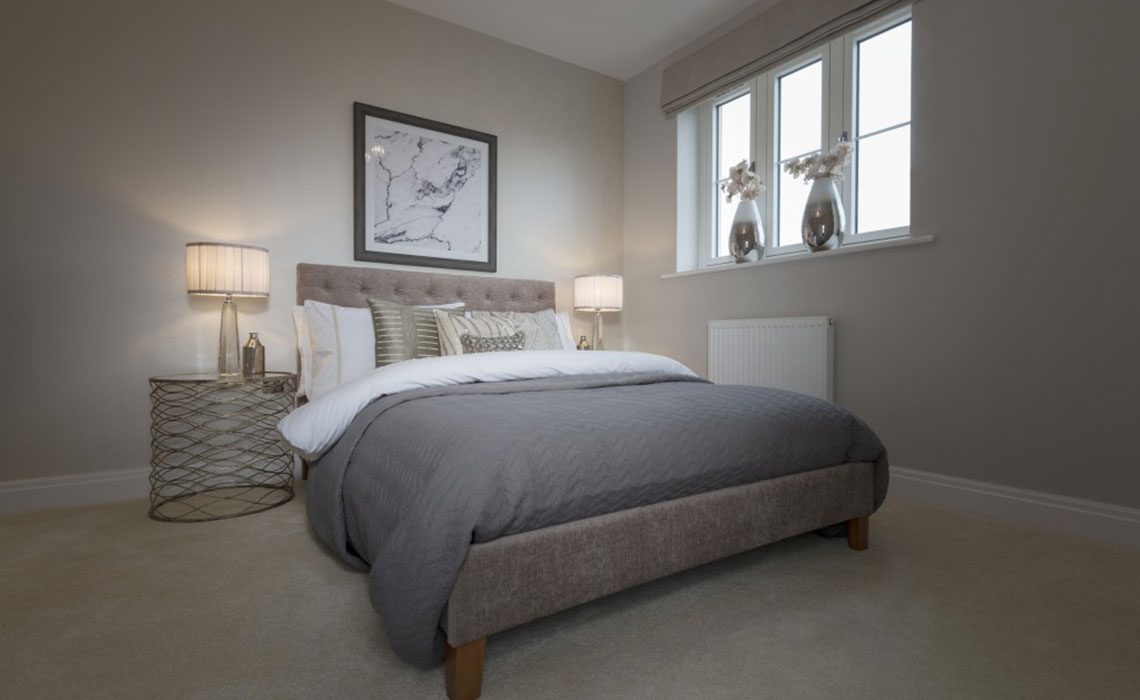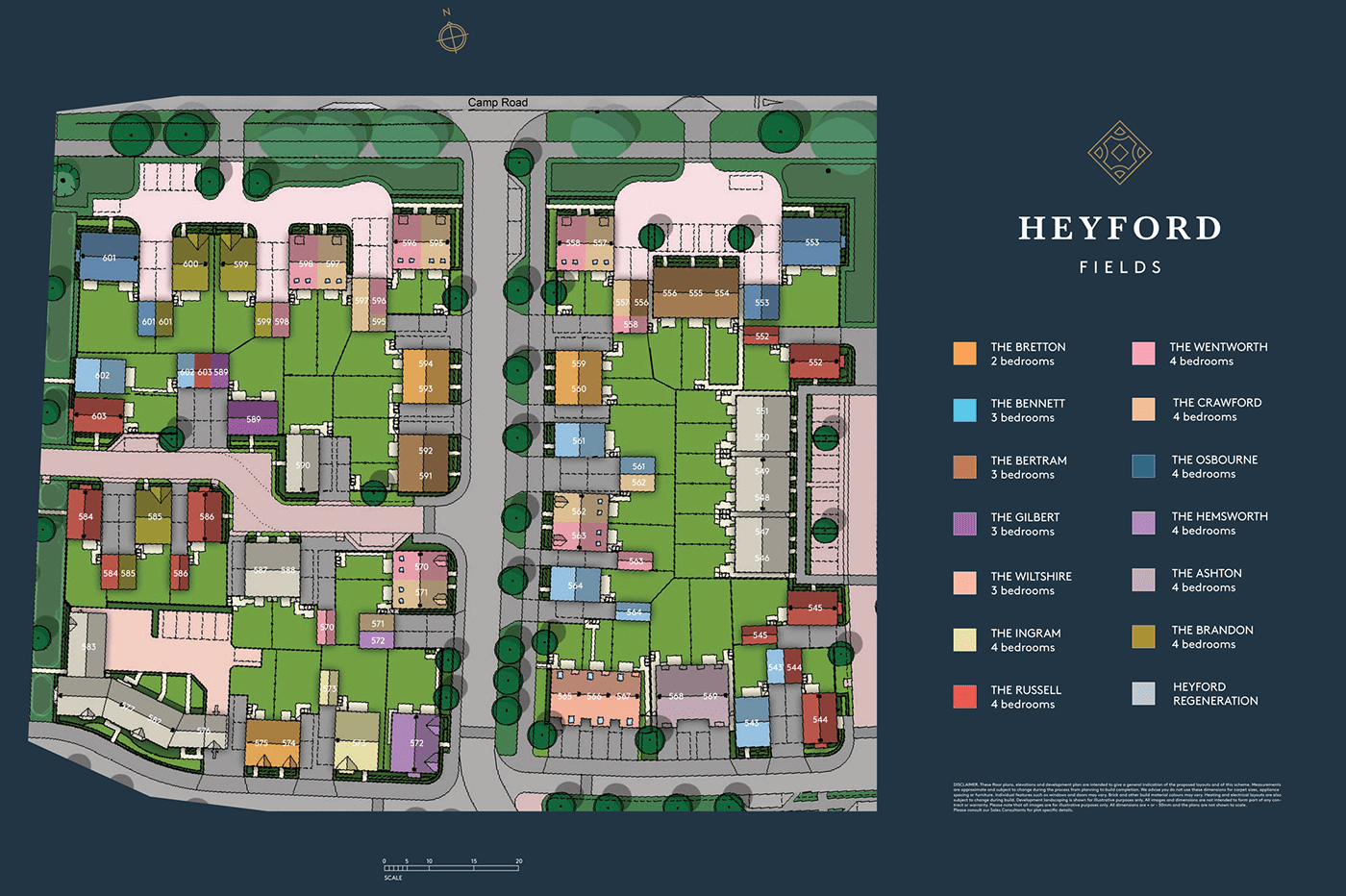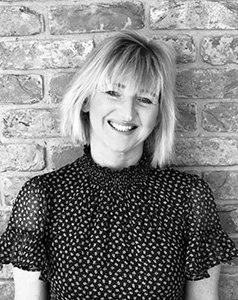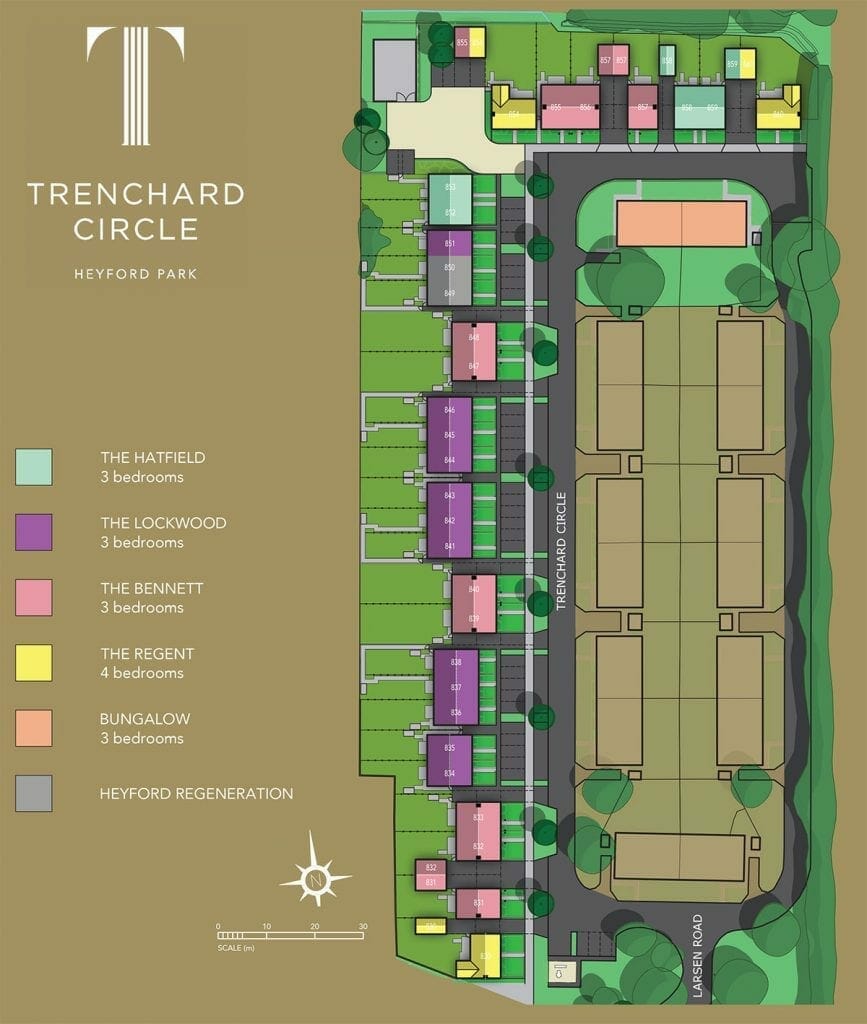[vc_row][vc_column][vc_column_text]
Dorchester Living Mortgage Checklist
Employment
The last three months’ original pay slips
P60
Name and address of your present employer
Name and address of previous employer (if you’ve been with your current job for less than three years)
Last three years’ accounts & tax assessments if you are self employed
Proof of Residency
Council tax or community charge bill
Mortgage or bank statement
Previous addresses over the past three years
Proof of Identity
UK driving license or
UK passport
Medical Details
Doctor’s name and address details
Existing Mortgage:
(If you currently have a mortgage)
Name and address of lender
Account number
Copy of your last mortgage statement
Rental Agreements (If you currently rent a property)
Name and address of landlord
Rent book
Loan Agreements (If you currently have a loan)
Details of your existing loan and agreements
Statement of account
Personal Details
National Insurance number
Tax reference
Tax office
Credit Check
You will need to declare any:
Mortgage arrears
County Court judgements
Current debts[/vc_column_text][/vc_column][/vc_row]
